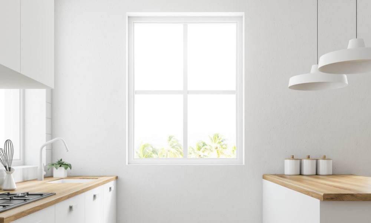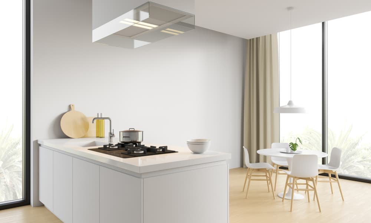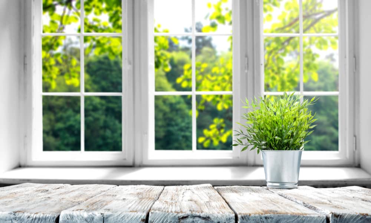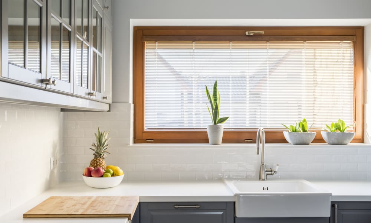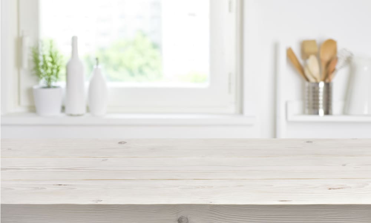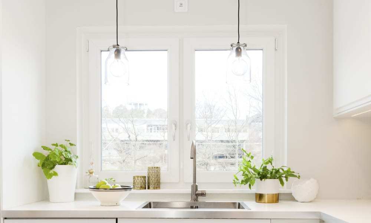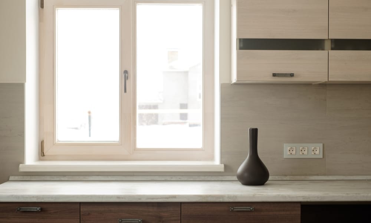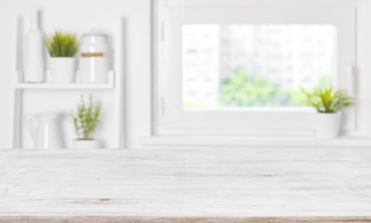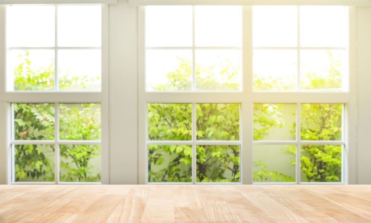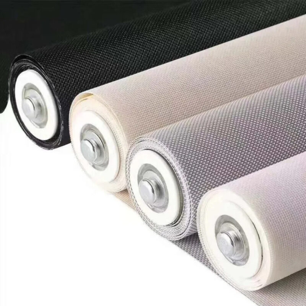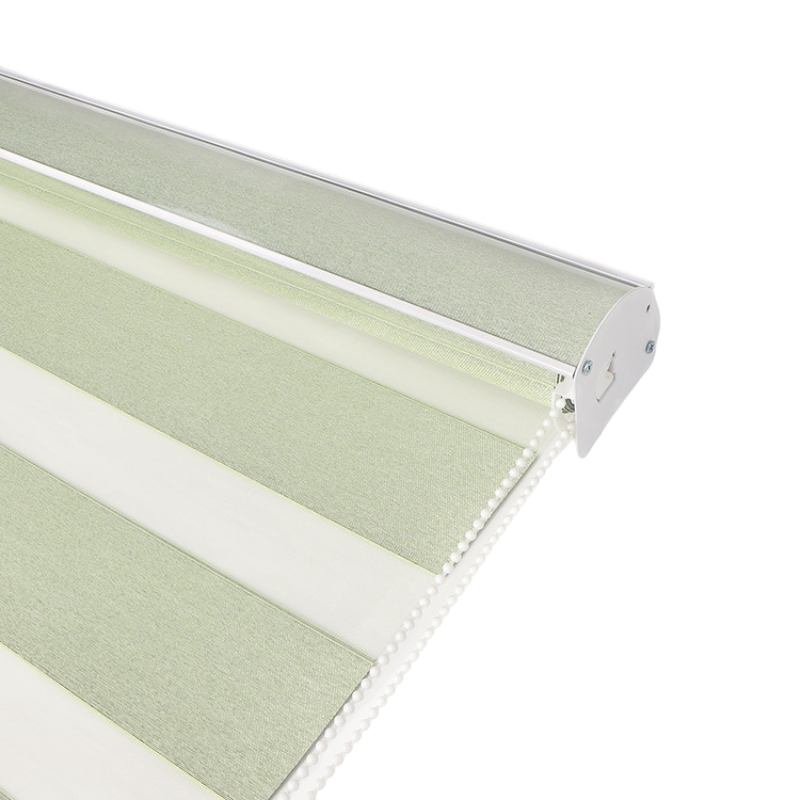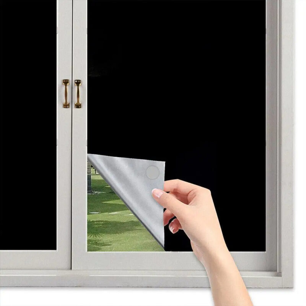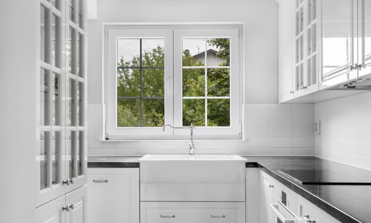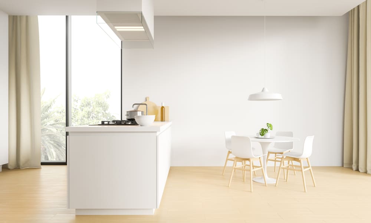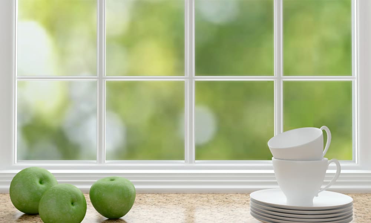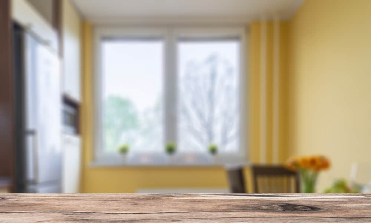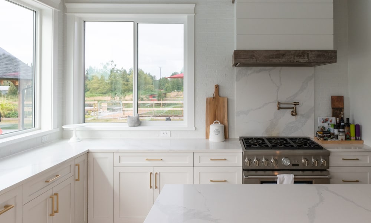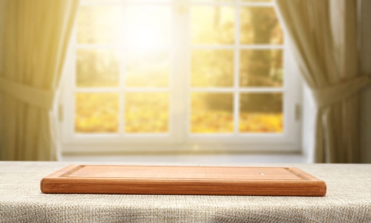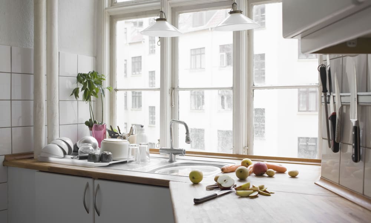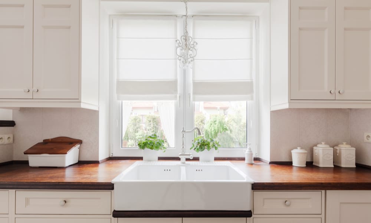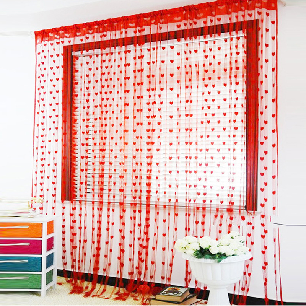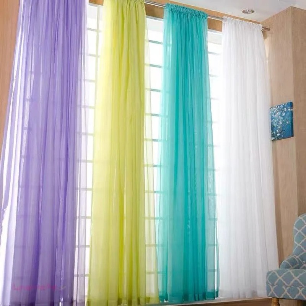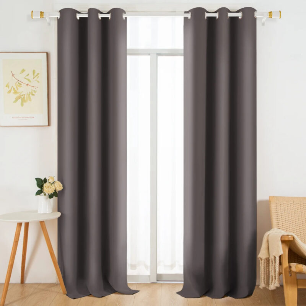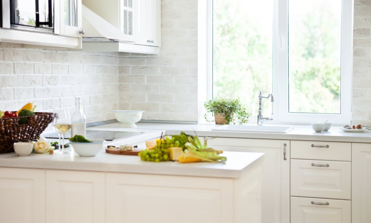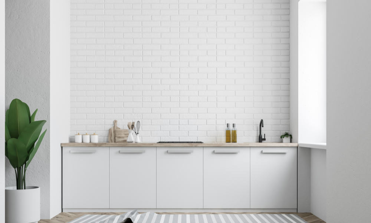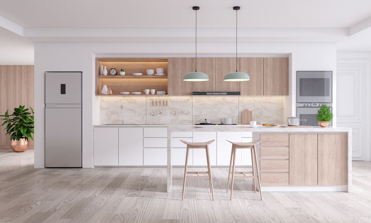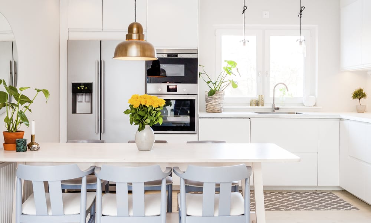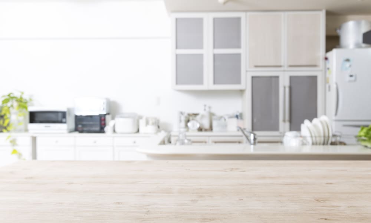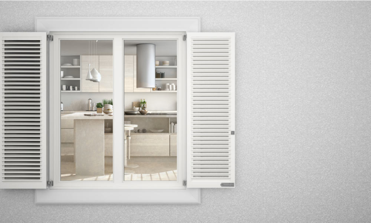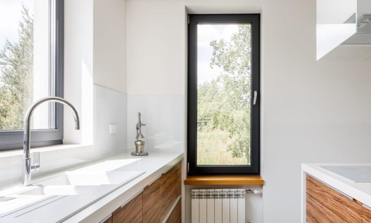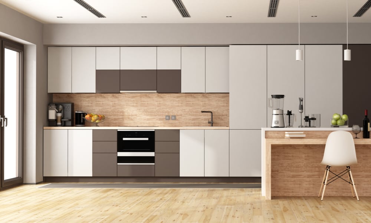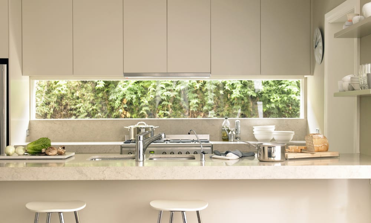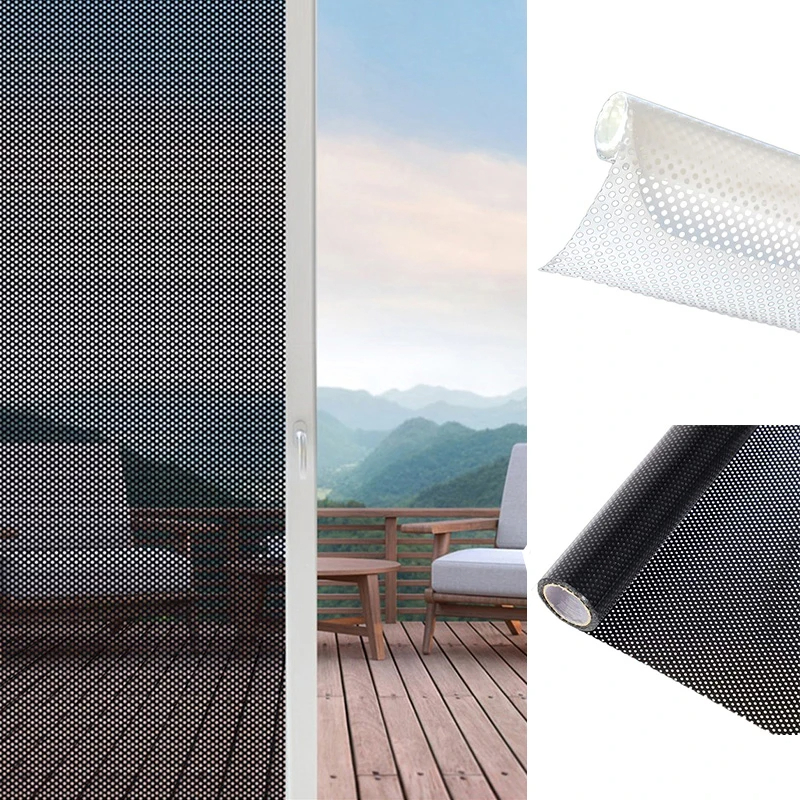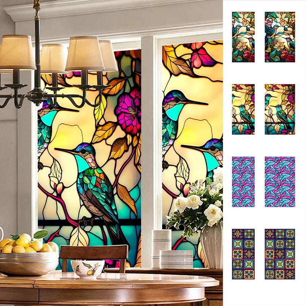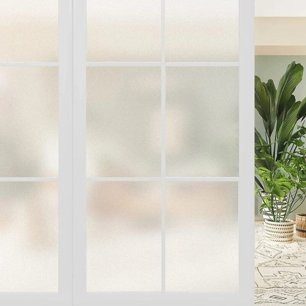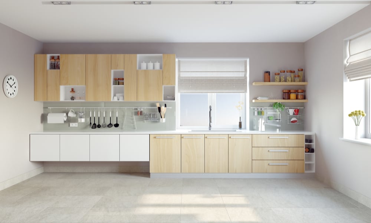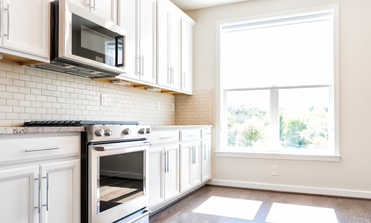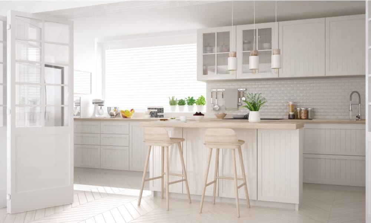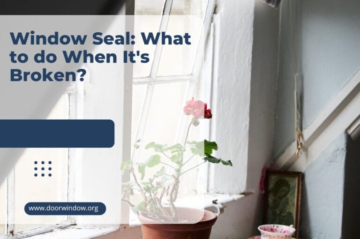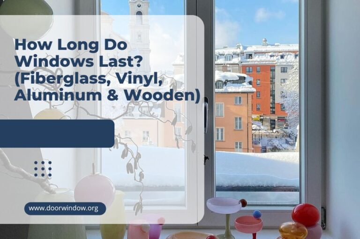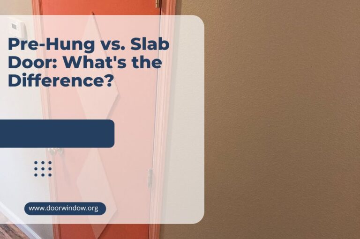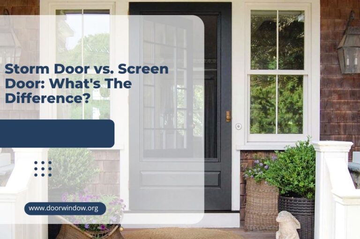31 Stylish Kitchen Window Ideas
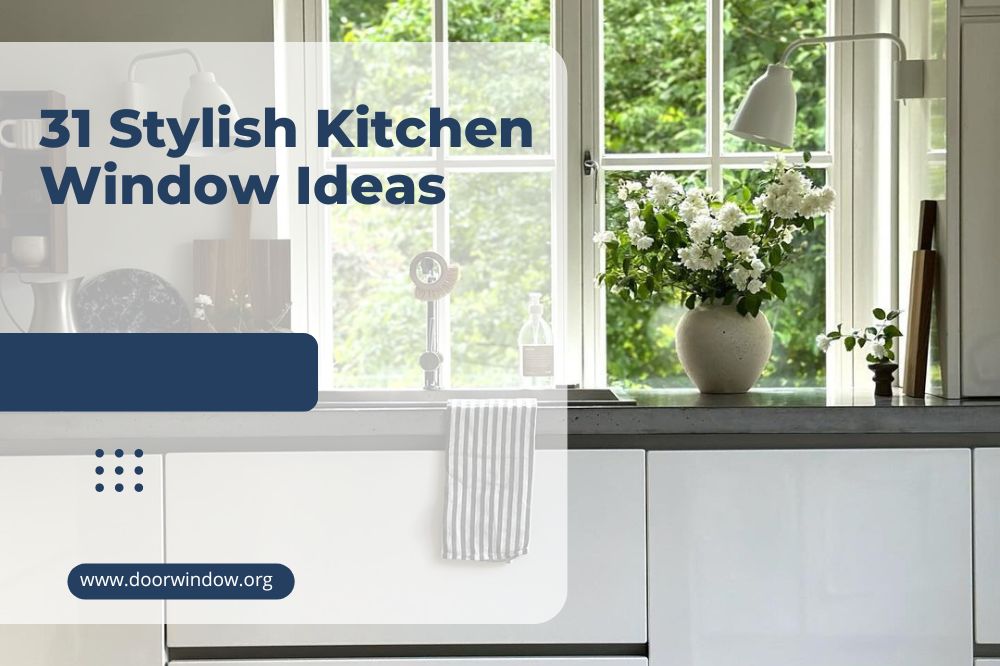
You use your kitchen every day. Probably more than once. But because guests don’t typically see the kitchen, you may not spend a lot of time planning your kitchen décor. But remember, your kitchen has a lot of appliances and uses up a lot of water, power, and domestic resources.
You use artificial lighting to cook. Fans, dehumidifiers, and other HVAC systems consume electricity as well. But if you’re smart with your kitchen window ideas, you can lower utility bills while raising the ambiance of your cooking space. So let’s explore some decorative directions.
Stylish Kitchen Window Ideas
1. White Delight
Contractors will often install a window over the kitchen sink. It gives you something to stare at during idle moments as you do the dishes. But mainly, it lets out moist air from the sink. This home supplements the sink window with a large additional side window. The all-white kitchen is well lit, as the snowy theme reflects maximum amounts of natural light.
2. Windowed Walls
Like the previous kitchen, this one has a white theme. There’s a touch of beige on the floors, and on the legs of your chairs. But in this kitchen, two of the walls are covered in French windows (more commonly known as French doors). They flood the room with light and brighten up the dining area in this open-plan kitchen. It’s already a large room, but the windows make it bigger.
3. Pretty Green Views
Depending on how your home was constructed, the kitchen may face a well-scaped yard or a boring brick wall. If you can see soothing greenery through your kitchen window, take full advantage. This homeowner made a make-shift wooden counter from salvaged timber panels that are naturally distressed and grayed out. It gives the kitchen window a cozy, rustic touch.
4. Big Kitchen Screens
In living rooms, it’s stylish to install a linear glass-fronted fireplace that resembles a flat-screen TV. In this kitchen, that concept is modified with a large, no-munchin window that occupies one whole wall. It lets in light that reflects off the glass cupboard doors, meaning you use less electric light. The window is framed in unpainted wood to maintain the natural feel.
5. White Woody Goodness
On the other hand, if you like the woodsy feel but you’re unsure of non-pigmented lumber, try these white wood kitchen window ideas. The window frame, countertops, and open shelves are all painted white. But the coat is light enough to let the wood’s natural grains show through.
6. Seeing Double
The kitchen styling in this house is more typical. The windows are installed above the sink. But they’re mid-sized double windows, and the matching twin lampshades enhance the doubling effect. Because the light fixtures are so close to the window, you enjoy direct sunlight for longer. Meaning you can wait until late twilight to switch on the lights, which lowers your power bills.
7. Off-white and Off to the Side
White kitchens are popular because they force you to stay clinically clean. But if you’re unwilling to commit to constant maintenance, you can use a pale neutral like gray or beige. This off-white kitchen has a two-door window that opens inward and is framed in pale wood. The result is a bright kitchen space with fewer hygiene headaches than a religiously white one.
8. Horizontal Layouts
Most domestic windows are vertically aligned. Meanwhile, indoor appliances like TVs, modern fireplaces, cookers, and microwaves have horizontal screens is 4:3 or 16:9 layouts. This kitchen mimics those dimensions with a sideways window and elongated open shelves. There’s a long wooden counter in the kitchen’s foreground. It sets up the kitchen’s linear layout.
9. Embracing Nature
In many homes, countertops are made of marble or natural stone. But sometimes, your kitchen window ideas can influence your choice of building materials. In this home, a massive munchin window faces lush greenery. So to maintain that nature theme, a timber counter is installed beside the window. Its unfinished wood echoes the grass and shrubbery outside.
10. Narrow Nooks
Decorating small spaces can be tricky. Especially if those spaces require lots of furniture and appliances. Kitchens fall in this category, because your cabinets, cupboards, and cooking devices take up a lot of room. This kitchen uses glass to psychologically enlarge the kitchen. The wide window achieves this by reflecting light off the glass cabinet doors and glossy stone countertops.
11. Kitchen Islands
While the previous kitchen stuffed every available space with glass and cabinetry, this kitchen is wide open. That provides more leeway for your kitchen window ideas. The kitchen is large and minimally furnished. A kitchen island divides the room. The French windows on either side fill the room with lights, keeping it bright and airy. Beige curtains match the timber floorboards.
12. Marble Marvels
Reflective countertops in light colors are another option for your kitchen window treatments. If the window is wide and the countertop is adjacent, then maximal amounts of light bounce of the counter. This way, the whole kitchen lights up. And in this home, the light-brown marble counter receives and reflects light from the large munchin window, warming up your home.
13. Bright and Brown
The kitchen counter doesn’t have to lean against the window. This home sets the unfinished counter at the opposite side of the room. This counter is paired with a large two-door window that fills the entire width of the room. The kitchen walls are painted a bright yellowish-brown. These chosen hues warm up the kitchen and spread that daylight glow throughout.
14. Perpendicular and Perfect
L-shaped kitchen counters are a great way to maximize kitchen space. Complement your countertops with right-angled window layouts. This kitchen has two large sliding windows with white wooden frames. The countertops and cabinets are white too, but the cooktop backsplash has some gray striations on its white surface. They bring out the gray in the cooker and chimney.
15. Kitchen Curtains
If your kitchen faces a high-traffic direction, you probably want shades, shutters, or blinds for privacy. But most residents avoid using fabric curtains in the kitchen. The cloth will absorb steam and kitchen smells, so it may get dank and moldy. But it also warms the mood, so opt for quick-drying, color-fast, machine-washable curtains. Keep the windows open for air circulation.
16. Seeing Double
The twin lampshades and double tiled walls are all glossy white, so the heighten the light levels in the kitchen. But the real gem in this kitchen is the wall-to-wall window. It’s a narrow wall, but it’s filled with munchin glass from the counter to the ceiling. That plus the obtuse angles on the counter are helpful decorative tools. They make this tiny kitchen seem way bigger.
17. French Doors and Marble Counters
So far, we’ve looked at kitchen window ideas that simulate French doors. But now we want a kitchen with bona fide French treatments. This kitchen has an entire wall made of French doors. They open out into a gorgeously landscaped yard, so your kitchen always feels fresh and green. Position your marble countertop within the window’s line of sight. It’ll relax you while you cook.
18. Woodsy and Wonderful
When we think of wooden furniture, we picture the stereotypical chocolaty tones of stained and varnished timber. This kitchen uses that exact shade of wood and pairs it with gleaming white surfaces, giving this kitchen an earthy ambiance. The two-door window sits above the porcelain sink, tucked between floating cupboards. Vertical window shades complete your cozy kitchen.
19. Contemporary Kitchen
Sometimes, you have multiple styling ideas and you want them all. In this space, brick replaces tile, but the bricks are painted white to provide a modern touch. The u-shaped counter combines the convenience of L-shaped counters and kitchen islands. The kitchen has both floating cupboards and floor-based cabinets. The hinged vertical windows tie everything together.
20. Linear Layouts
The shape of your kitchen plays a massive role in your kitchen window ideas. This studio kitchen window mounts everything against one wall to save space. A row of kitchen cabinets is tucked under a narrow, elongated counter topped by a white brick wall. Position the window at right angles to the brick wall. The window rises almost to the ceiling, letting lots of light in.
21. Shape it Up
Speaking of shapely kitchens, this one has mixed geometrics. The ceiling has recessed lights. The range hood and cupboards have down-lighting too, making the dodecahedron lampshades largely ambient. The seats are rounded and the large 16:9 windows mirror your living room windows. The brown from the wooden floor matches the window blinds and ceiling grids.
22. Open Kitchen Design
Kitchen islands are popular models for modern homes. But what if the entire kitchen was an island? The kitchen in this home is built around a rectangular block with everything built-in. the cabinets, fridge, cooktop, ovens, and counters are all recessed. On either side of the ‘island’ large windows flood the space with natural lighting. The kitchen palette is white, beige, and gray.
23. Bright and Busy
This kitchen has a lot going on. Some may find this bustling décor oppressive and distracting. But if you like high-energy spaces, this works. It’s still basically white, but the brown floor tiles and copper-colored lampshade spice things up. The vertical windows above the sink area simple touch and the round mirror visually extends the length of the room.
24. Different Definition
When you fit munchins in your window, it cuts costs because you can use smaller sections of glass. But sometimes, you want a large uninterrupted expanse of glass. This kitchen uses a broad, undivided window to create a floodlit effect. But to give the kitchen some structure, the cupboards are framed to resemble windows. The concept combines cube grids and longer doors.
25. Interior Window Treatments
Almost all kitchen window ideas involve some kind of hatch. It’s an opening between your kitchen and your living room or dining table. You can use it to pass food from the kitchen to the feeding area. This hatch combines wood and glass. It has hinged shutters and sliding glass. The glass lets light into the space while keeping kitchen smells contained within the cooking area.
26. Letting the Light In
This two-counter kitchen has both a window counter and a kitchen island. Both the kitchen and the living room have wall-width windows that cover the entire surface above the counter. The kitchen has a wide window above the sink and a narrower window above the radiator. The windows have no munchins and are framed in black, so set aside a generous glass budget.
27. Smoking Glass Doors
Like an earlier example, this kitchen is framed against a single wall. But because the room is larger, the kitchen doesn’t look as tiny. The kitchen contains wall-to-wall cabinets, with a recessed cooktop and down-lighting. The double French doors on one side illuminate the space. But the glass is smoked for extra privacy. The door frames match the floating cabinet finishes.
28. Cozy Corner Kitchen
Elongated windows without munchins create unbroken visual lines. That’s why this kitchen does. The slim window flows from one wall to the other, so it pulls your eye, making the kitchen seem wider. The window is hemmed in by floating cabinets above and counter cabinets below, but because it’s so wide, the window – and the kitchen – still feel airy and spacious.
29. Open Spaces
Linear kitchens are a clever way to expand limited construction space. By placing all your kitchen implements on one side of the room, you leave a wide swathe of floor space unused. This makes your home seem larger. In this case, one window is installed above the sink. The other window is on the side, forming a visual boundary that marks the end of your kitchen.
30. Above and Below
Storage space is a big selling point in today’s kitchens. This example has cabinets both above and below the counter, separated by a white brick wall. The overhead grill mirrors the oven below, and both glass surfaces catch flecks of light from the large side window. This window takes up almost the whole wall, and it really opens up your kitchen’s look and feel.
31. Sliding Kitchen Doors
Open-plan kitchens are preferred within the US. But you might still want a temporary divider between your kitchen and your living room. In this case, the partition is made sliding doors. The doors are made of wood and glass. So the white-themed kitchen remains well-lit, even when the doors are closed. A larger corner window provides the primary light source.

