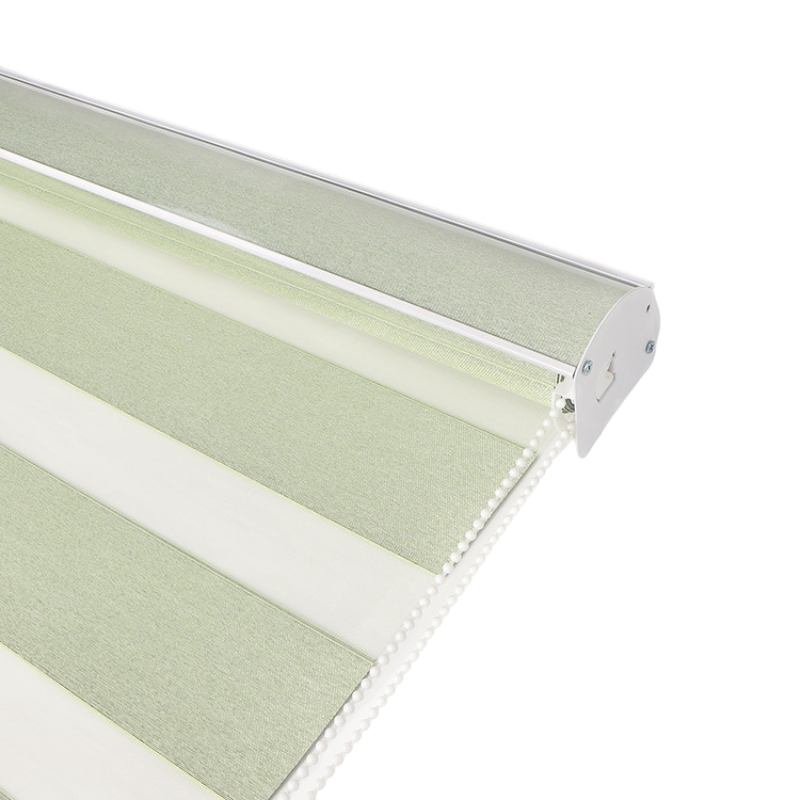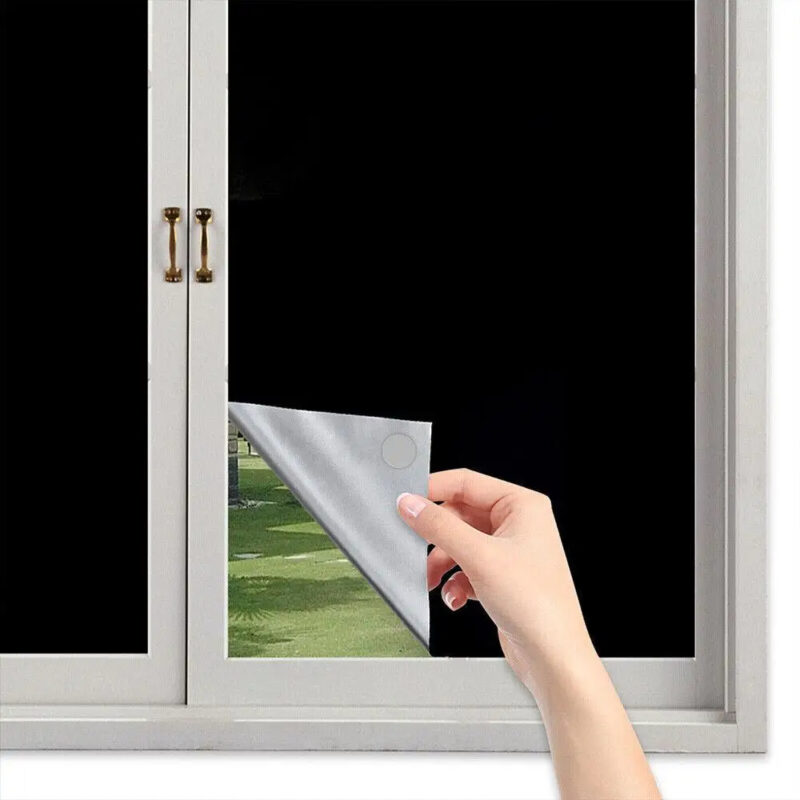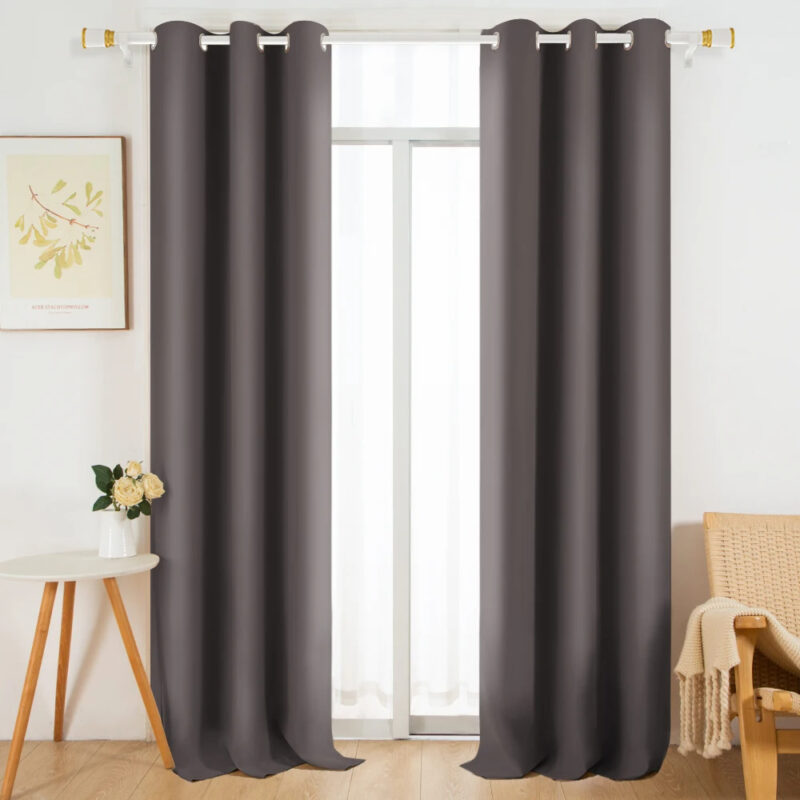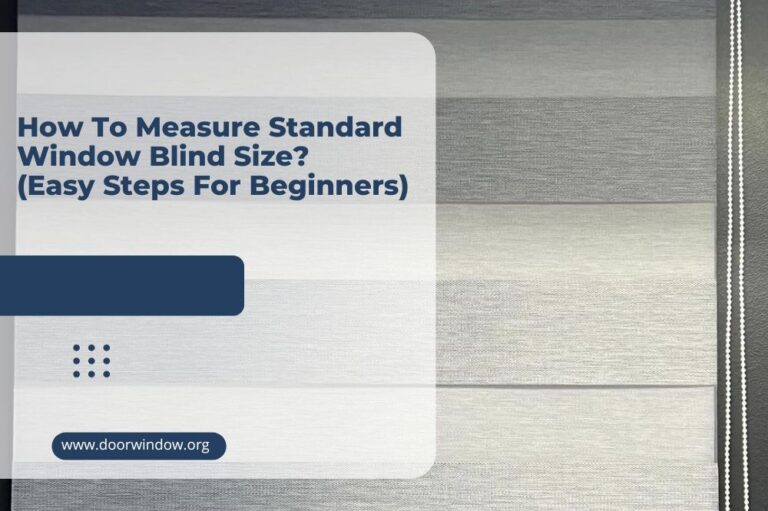Window Height From Floor (Standard & Typical)
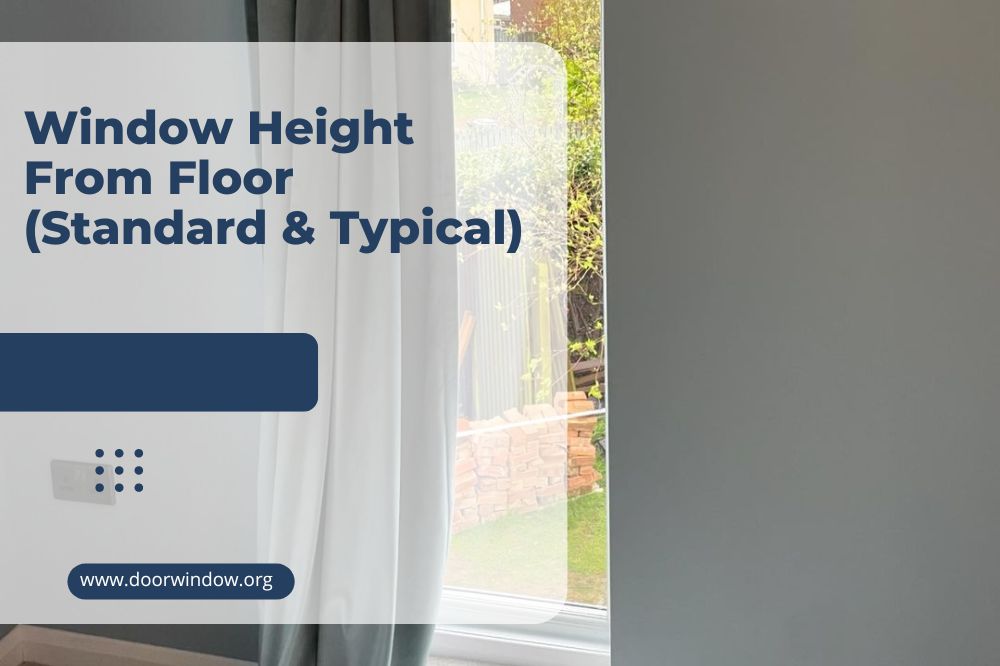
Installing new windows can either be fun or annoying, depending on how you go about it and how prepared you are. It is always time-consuming and costly, of course, so it’s important to do your research ahead of time and make sure you know exactly what you’re doing.
Even something as simple as picking the right window from floor height or the distance from the window to the ceiling can be surprisingly tricky at first if you haven’t done this before.
And then, there are a whole host of other common questions people struggle with such as how big should the window itself be, are there right and wrong places for windows, what about windows that go all the way from the floor to the ceiling, and so on. We’ll try to address as much as possible below.
What is the standard window from floor height?
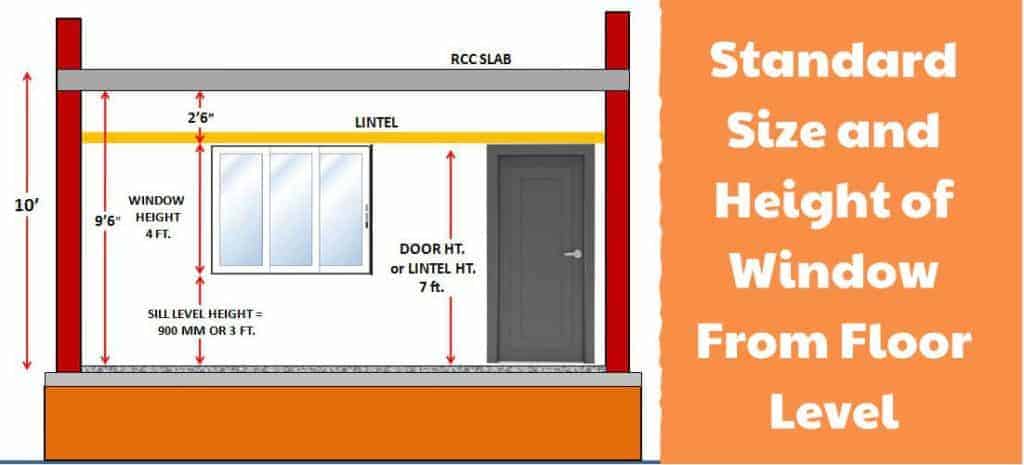
The standard for most buildings, old and new, is about 3 ft or ~90 cm from the floor level to the window sill. Some can be more, and others can be less, depending on the type of window, the room, your preferences, and so on. However, keep in mind that there are limits to how low or how high a window can be.
Those limits depend on your local jurisdiction and can vary wildly from country to country or state to state. In the US, for example, the local building codes state that windows can’t be more than 44 inches (112 cm) above the floor. That’s so they can function as emergency exits or as egress windows.
There are also regulations for the second floor and higher windows as they can’t be less than 24 inches (61 cm) from the floor for children’s safety. Do keep in mind that you should double-check these numbers with your local business codes, however, as they can both vary and change over time.
Regardless, most of the time, the standard window from floor height in most places does vary between 2 and 3 feet (61 and 90 cm).
What is the standard distance between the window and the ceiling?
Let’s not forget the other side of the issue – the distance between the top of the window and the ceiling. This space is usually reserved for the window header and for hanging curtains. This doesn’t make it inconsequential or unimportant, however – on the contrary.
For starters, you should always leave plenty of space above the window for its header. That’s because the header isn’t there just for cosmetics – it has an important role in distributing the weight of the ceiling and everything above it so that the wall’s structural integrity isn’t (too) compromised by the window.
In other words, if the window header isn’t given enough space or isn’t installed properly, you may be in big trouble. Such window headers are essentially the same as door headers and they serve the same purpose.
Window headers can vary too and calculating how much space you should leave for them can be tricky. So, if you’ve already had windows on that wall that you’re replacing, the easiest way to go about it is to just leave the header as it is or, if you have to replace it, to replace it with the same kind of header at the same distance from the ceiling.
If you have to change anything, we’d strongly recommend consulting with a professional architect as every wall and window header are different we can’t just give you a general tip here. If you’re just curious about the averages, however, most windows in residential buildings are about 18 inches or 46 cm from the ceiling but, again, this number varies.
Style matters too
Plus, there are aesthetic considerations too. As long as the wall’s structural integrity isn’t going to be compromised, you can play with the distance to the ceiling a bit to suit your personal preferences.
For example, if the windows are going to sit next to a wall, it’s often preferred for them to be at the same level as the door’s height so that they fit together. Besides, this is a safe way to go about it too as, if the door’s height is good enough for the door header, it’s good enough for the window header.
And then, there are all the seeming contradictions to the above such as extraordinarily tall bathroom windows, transom windows above doors, and so on. These are exceptions and exceptions aren’t impossible here – on walls that aren’t load-bearing and/or when there isn’t anything of a significant weight above the ceiling, and/or if the wall is properly reinforced and the window isn’t all that wide.
However, when taking such design choices, it’s important to consult with a professional beforehand about your particular wall and situation to avoid an accident.
Extra tips to consider for your windows’ placement
There are many more things to keep in mind when it comes to proper window placement, so, let’s take a look at a few more considerations:
1. Heating
Larger windows are bad for your wall’s insulation, even when they are of the highest quality and remain closed. So, if you want to keep your home warmer in the winter (or cooler in the summer), a more moderately-sized window is recommended.
2. Ventilation
Some window types are made for better ventilation but any window can help you let in extra fresh air, especially if it’s placed in a way that’d make for proper air currents with other windows when open.
3. Light
North-facing windows are usually recommended for everyday natural light in the living room whereas southern and eastern windows are great for plants. Western windows can supply lots of light too but afternoon glares can be annoying for most people.
4. Privacy
Windows may be a way for us to look at the outside world but they are also a way for the outside world to look inside our homes too. This is important to consider when picking window placements and you have another building close to yours.
Other important rules to consider when installing new windows in your home or office
Just measuring heights and widths isn’t all there is when picking windows for your home, of course. Here are a few more rules and considerations to keep in mind:
1. Where can and can’t windows be placed?
Hypothetically, as long as you take the appropriate safety measures, windows and other openings can be placed on any wall, even if it’s load-bearing.
In some situations, if there already are way too many windows, doors, and other openings on the wall, and if its structural integrity is of the utmost importance, a professional may recommend that you skip the addition of yet another window.
This should be considered on a case-by-case basis, however, and we can’t just throw a general piece of advice at you, other than – consult with a professional if you have any doubts.
2. How tall windows are or should be?
The standard window height can vary greatly depending on the type of window we’re talking about. There basically isn’t a minimum height for some window types as they can be as narrow as the situation demands. Here are some examples:
- The scenic picture windows can range anywhere between 2 and 8 feet (60 to 240 cm) in both height and width, however, they do tend to be wider than they are taller.
- Sliding windows can effectively look like a sliding glass door and they are indeed both very wide and very tall – usually between 3 and 7 feet (90 and 210 cm) in either dimension.
- Double-hung windows can have a window height of anywhere between 36 and 72 inches (91.5 to 183 cm) and widths of 24 to 48 inches (61 to 122 cm).
- Awning windows are usually narrower – no more than 4 feet (120 cm) wide and somewhere between 2 and 8 feet tall (60 to 240 cm). The size of the window will depend on what it’s being used for so it’s not uncommon for awning windows to be high above the floor, with a distance of multiple feet between the sills and the floor.
- Bay windows have a standard height of window between 3 and 6.5 feet (90 to 195 cm) and their widths usually range between 3.5 and 10.5 feet (105 to 315 cm).
- The very common casement windows tend to be narrow, ranging between 2.5 and 6.5 feet (75 to 195 cm) in height and usually less than 3 feet (90 cm) in width.
3. What about floor-to-ceiling windows?
The so-called window walls are indeed a thing and they can look gorgeous in many homes. Installing them is legal too, but only under certain conditions so you should consult with your local building cores and with a professional architect before you go that route.
In conclusion
All in all, the big note to take away from here is that you should always plan everything ahead and measure everything twice before you start the actual construction work. That and to always consult with your country’s, state’s, or area’s building cores before you do anything.
Aside from that, however, there is quite a bit of variation when it comes to the allowable window from floor height and the distance from the top of the window to the ceiling. As long as you don’t make either of them too short, the rest is pretty much a matter of aesthetics and personal preferences.


